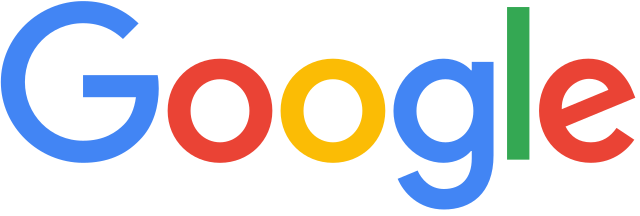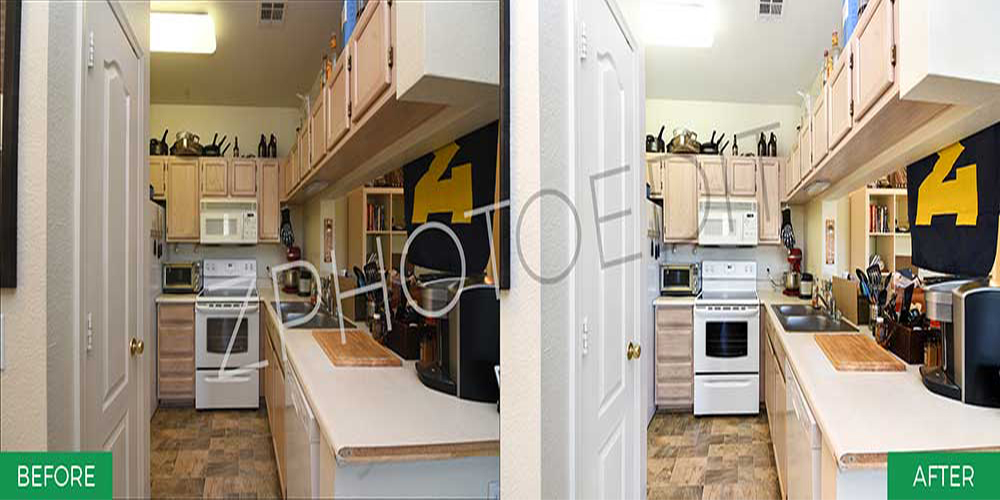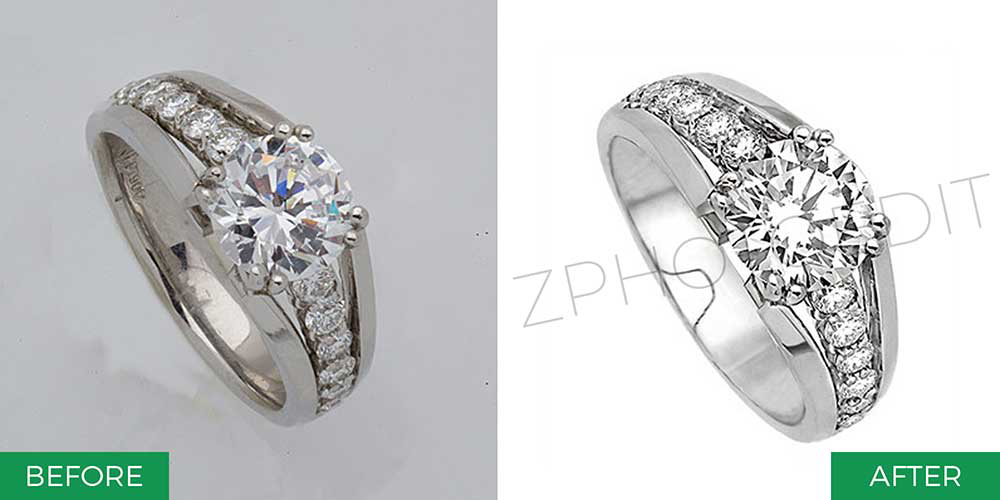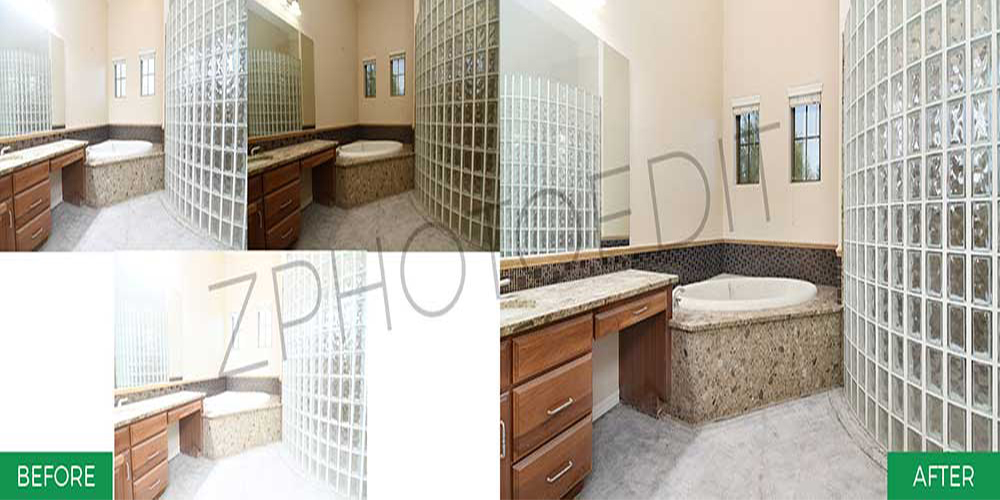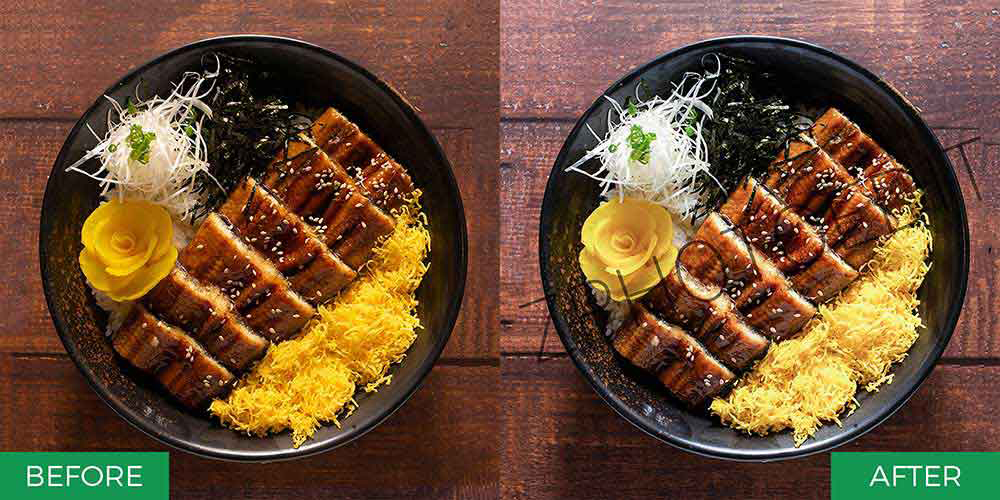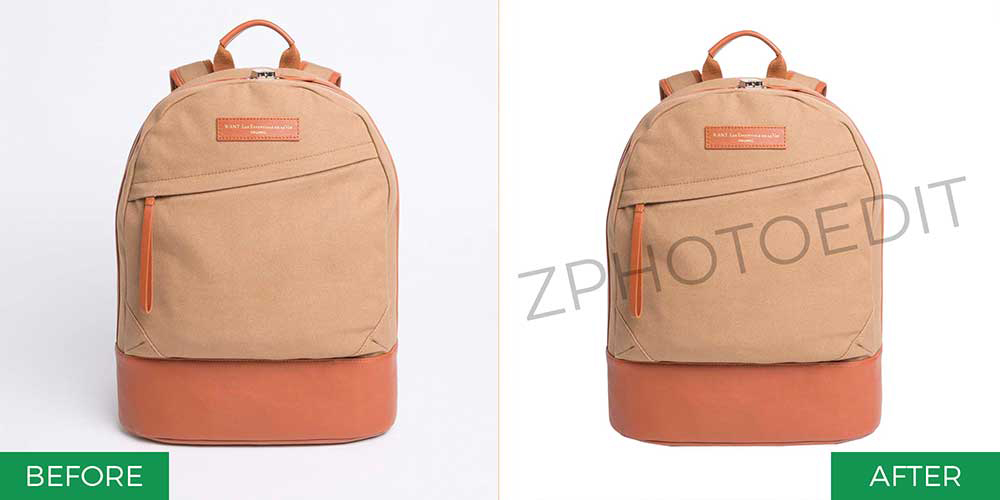
The floor plans are something that real estate purchasers check for in addition to the photographs of the actual house. Although the property photographs piqued the buyer's interest to some level, basic information such as room sizes, how rooms are planned out in a plan, how living spaces relate to one another, and so on are only given through complex floor plans. While technology has grown significantly in recent years, allowing real estate agents and marketing experts to present various facts to their clients online, there is always something lacking - a physical glance at a home's layout and size.
Even if your real estate website has photos of the bedrooms, living room, kitchen, garage, gardens, and other areas, it will be incomplete without floor plan photographs. Furthermore, producing floor plans in 3D or 2D has the benefit of being more aesthetically appealing and better comprehending the basic floor plan. Tech2Globe's real estate floor plan conversion services allow you to display a precise space layout of your property. With our innovative, dynamic, and fascinating 2D and 3D house plan conversion services, we help your listings stand out and sell faster.
Our Floor Plan Conversion Services
The 3D and 2D floor plan design services offered by Tech2Globe cater to a wide range of industry and user needs. The perfect floor layout may make a massive difference for a buyer looking at houses. Floor layouts build confidence in consumers, especially in a world where physical viewing is often seen as uncomfortable or inconvenient. It saves both the buyers and the sellers time. Our team uses layouts for reinforcing the potential value of your property and increasing its perceived value among buyers.
Our professionals use existing layouts and images to re-create precise, aesthetically appealing copies through various innovative floor plan development and conversion services to help you attract buyers and improve their real estate shopping experience.
We extract the relevant information and build a more aesthetically beautiful and compelling duplicate of the floor plan in your desired format, regardless of the original floor plan format you give. We also improve current designs with more creative contributions in our real estate floor plan conversion services.
Our experts can provide you with real estate floor plans so that your purchasers can engage with them. With simulations, animations, and enhanced design, we ensure that our designs entice and hold the attention of your potential consumers.
We can generate 360-degree designs in addition to 2D to 3D floor plan conversions. These creatives present a thorough perspective of the property and guarantee that the floor plan answers all of your consumers' inquiries.
Tech2Globe's 2D floor plans encompass everything a potential customer may anticipate from your models. Our professionals can develop 2D floor plan pictures to scale, import, and enhance existing 2D designs or construct a floor plan from scratch. You obtain results tailored to your business demands when you outsource house plan conversion services to the Tech2Globe team.
Furthermore, our team offers exceptional support and efforts to attract buyers with the help of creative touch to the 2D floor plan conversion process, and hence, transforming your concepts into a showcase to meet the buyer's aesthetic goals. We provide 2D to 3D floor plan conversion services in addition to developing a comprehensible 2D floor plan. It improves your chances of conversion by giving your consumers a better property viewing experience.
Our 3D house plan conversion services produce a realistic depiction that allows purchasers to study a property's model without having to visit it in person. We create high-quality 3D floor plans that provide customers with a clear picture of the layout and a pleasant impression of the space and its size. Our 3D floor plan conversion services produce a realistic depiction that allows purchasers to study a property's model without having to visit it in person. We create high-quality 3D floor plans that provide customers with a clear picture of the layout and a pleasant impression of the space and its size.
Why Choose Tech2Globe For Floor Plan Conversion?
We assist you in Floor Plan Creation from Sketches/Photographs/CAD File into 2D and 3D at the most inexpensive pricing, in the safest and trustworthy manner, and with the most satisfactory outcomes. With comprehensive real estate floor plan conversion services from Tech2Globe, you can empower your company and drive it to new heights of success.
Contact us if you have any questions or would like an estimate for house plan conversion services.


