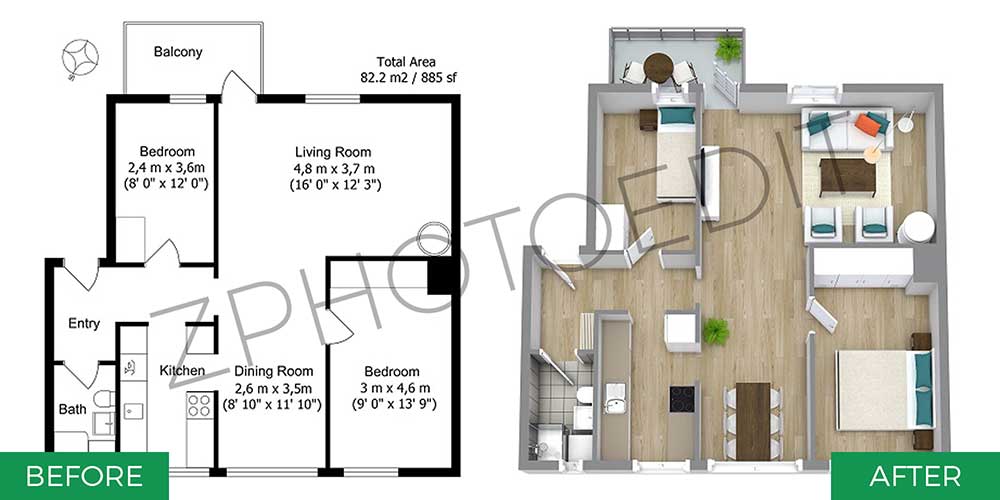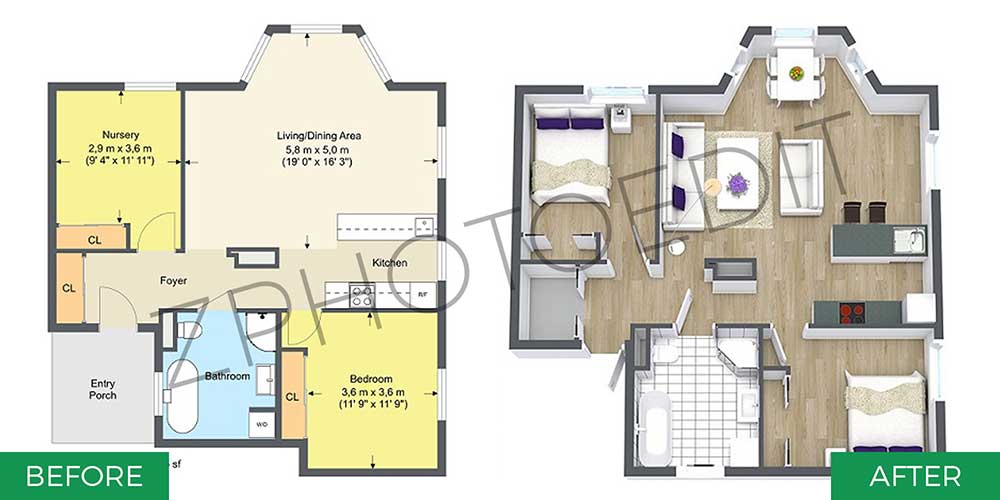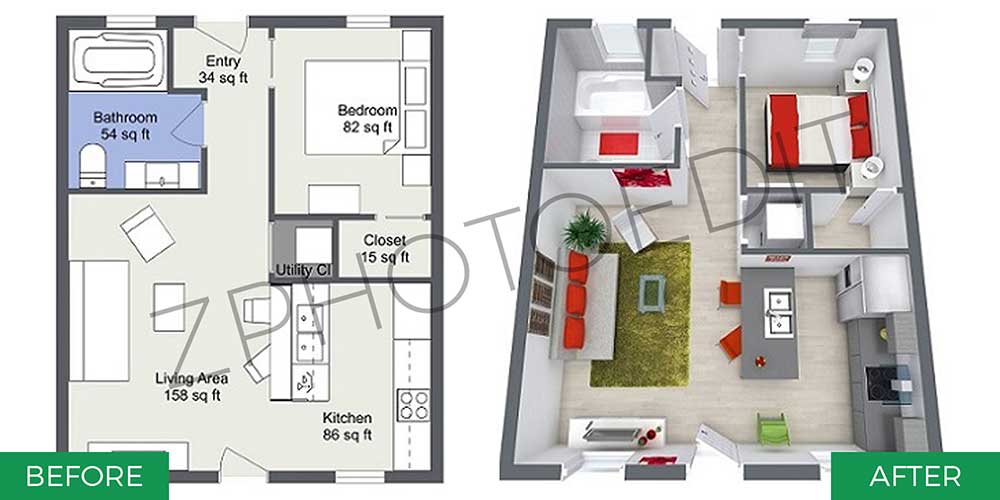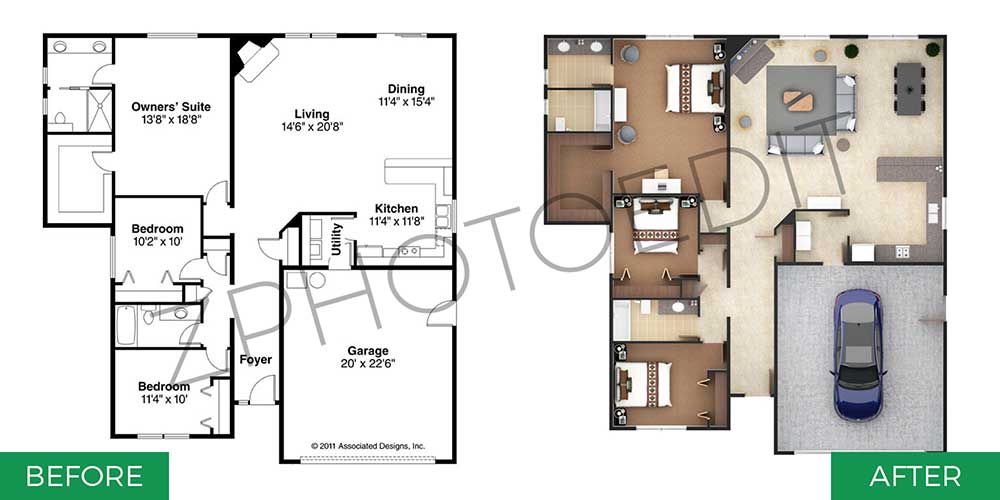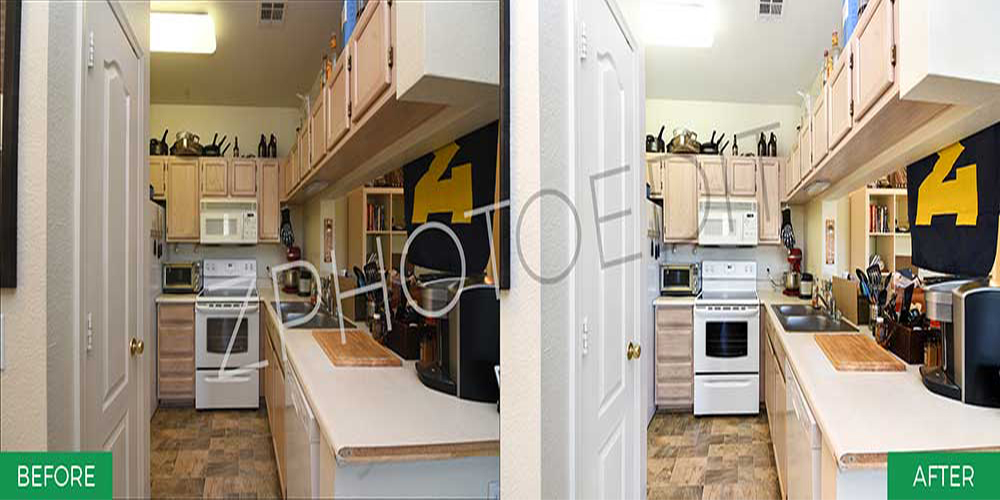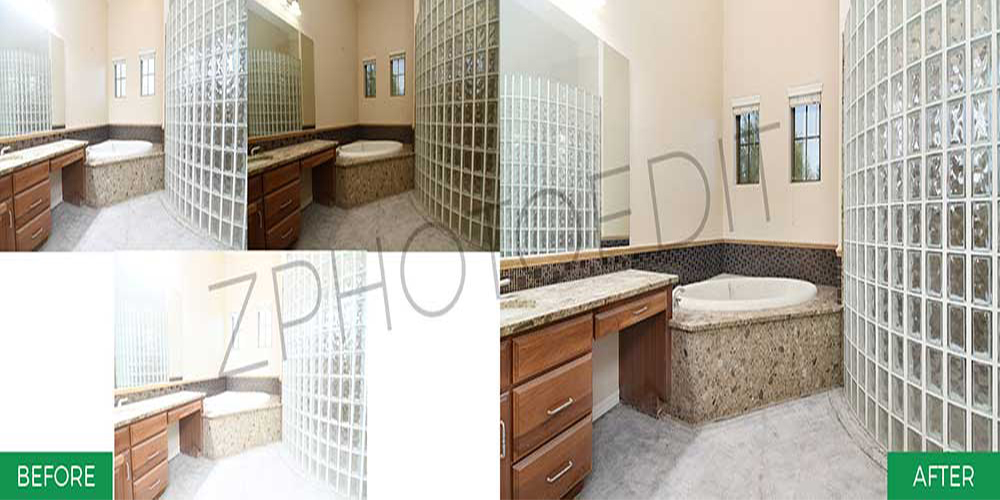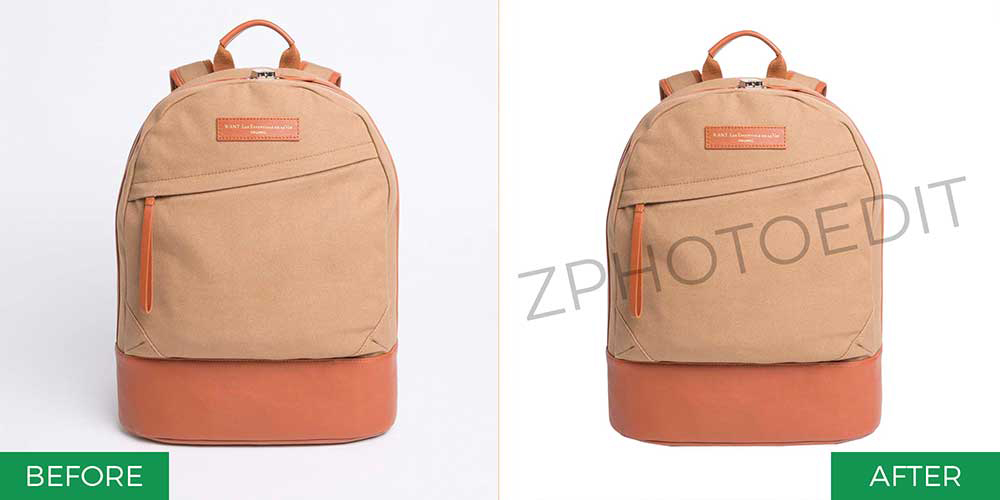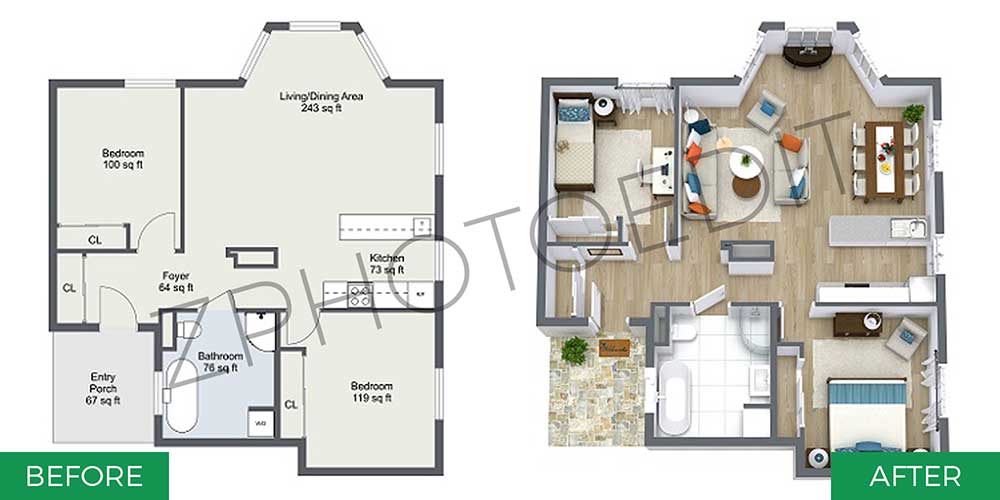
Most clients cannot go through the original floor plans and drawings; therefore, including them with your property listing has little relevance. Instead, giving your clients clear and thorough 2D or 3D floor plans would help them comprehend the property better. For example, they may determine the amount of space available and the layout and setting of any room, hallway, or property. In addition, making it easy for the buyer to imagine how the property flows is a sure-fire approach to increase property listing views.
Tech2Globe's real estate Floor Plan Conversion Services allow you to display a precise space layout of your property. With our innovative, dynamic, and fascinating 2D and 3D Floor Plan Conversion Services,
Contact our experts for Floor Plan Conversion Services and receive high-resolution results in a variety of formats.
Our Floor Plan Conversion Services In 2D And 3D
With over 20 years of worldwide IT support expertise, Tech2Globe is a prominent real estate floor plan conversion service provider. Our 2D to 3D Floor Plan Conversion Services meet the needs of a diverse variety of industries and users. The perfect floor layout may make a massive difference for buyers looking at the property. Floor layouts build confidence in consumers, especially in a world where physical viewing is often seen as uncomfortable or inconvenient. It saves both the buyers and the sellers time. Our floor plan conversion firm also uses layouts that highlight the potential worth of your property and boost its perceived value among purchasers when presenting any area.
Our Ecommerce SEO Services
Why Choose Us?
For 3D and 2D Floor Plan Conversion Services, we engage the most outstanding image editors and CAD designers who can handle all sorts of drawings, pictures, outlines, and CAD files, including handmade, printed, and digital files. We work on a wide range of architecture projects, including residential, apartment, office, workshop, industrial, and large-scale infrastructure projects. As a result, our designers have received extensive training in the newest tools, including Autodesk Revit, RoomSketcher, AutoCAD, SolidWorks, and others.
We work with manual, printed, and digital drawings, sketches, outlines, pictures, and CAD files. If you use proper scale and floor layouts, you'll never have to worry about marketing faulty goods or information. JPEG, DWG, and PDF formats are available for our high-resolution 2D and 3D floor designs. Even for massive projects, the quickest response times are guaranteed. Our prices do not reflect our higher service quality, making them the most cost-effective option. Reasonable customization leads to customer happiness and successful project completion; therefore, we keep you informed at all times.









